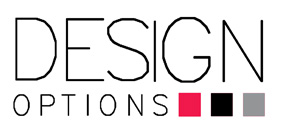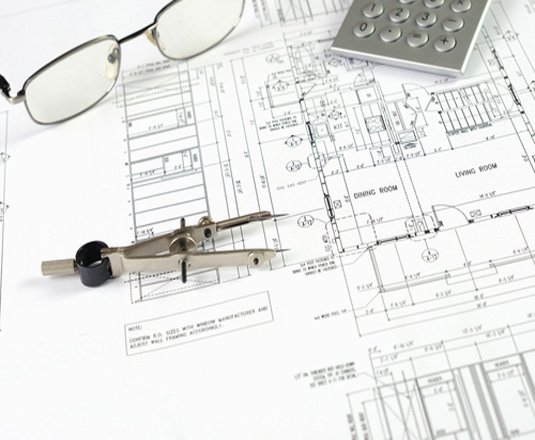 |
|||||||||
|
tel 01330 823 868
|
|||||||||
| Measured Surveys |
|
|
Presentation Drawings |
|
Planning & Building Warrant Applications |
|
Meet The Team |

Prior to creating your initial design proposal we undertake a detailed measured survey. This allows us to ensure that our sketch proposals are not only accurate but more importantly, can be easily achieved on site.
These surveys are usually undertaken by two team members and include the use of cutting edge laser levels and measuring devices in order to create an accurate millimetre perfect reflection of the existing property or land.
Once this information has been obtained and collated a 2D AutoCAD drawing is created allowing the team to start creating a design tailored to your needs.
We can provide the level of detail in your survey that you need, whether you require a simple lease plan to a full survey including all fixtures, fittings, lighting, electrics, door etc are team will tailor the survey to your needs.
Design Options is part of the Monarch Development Group.
Registered Office: Sauchen Aberdeenshire, Scotland AB51 7PP Reg No: 246622 Vat No: 226 002 192